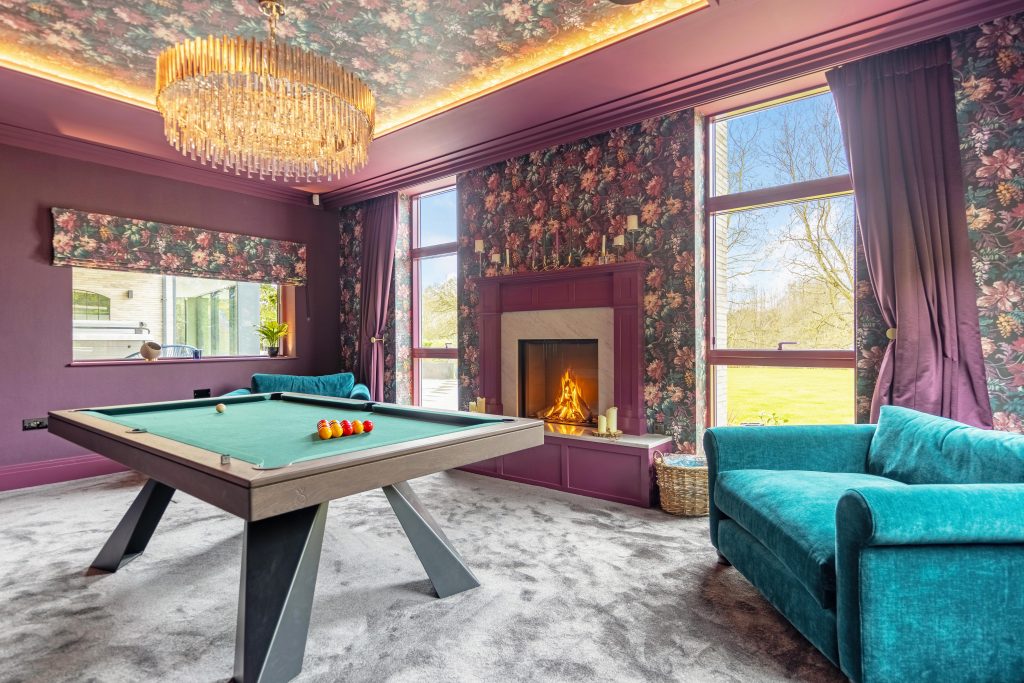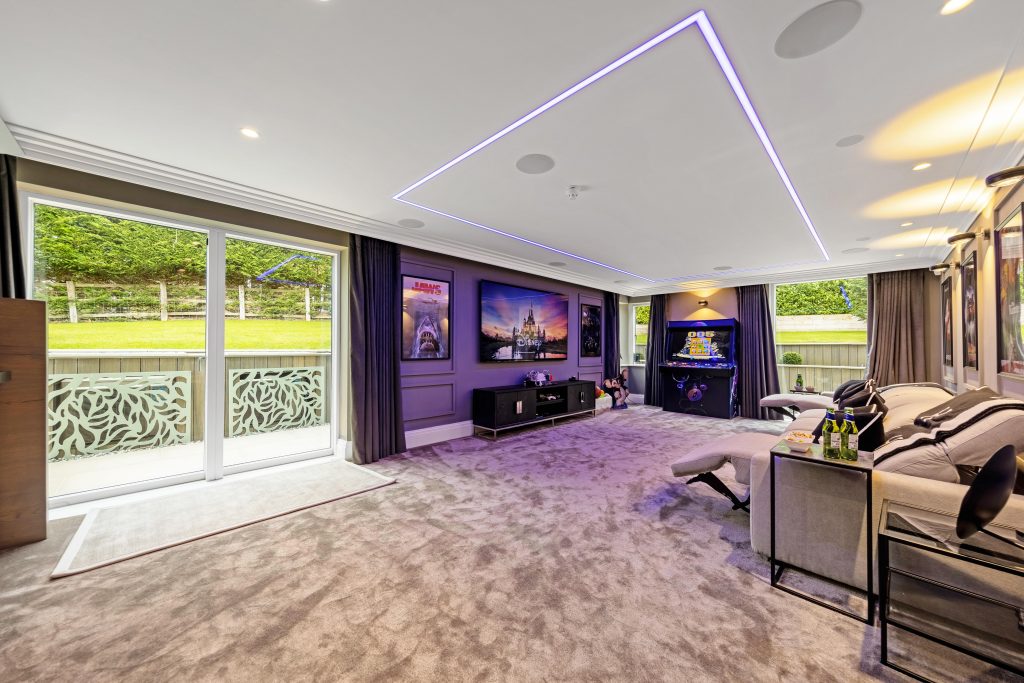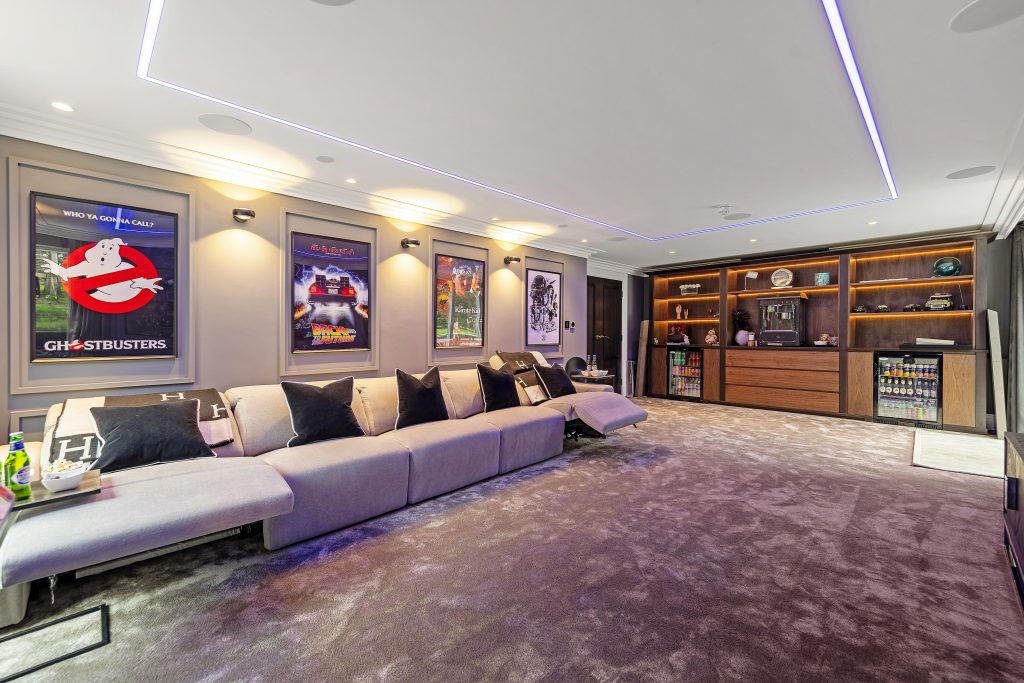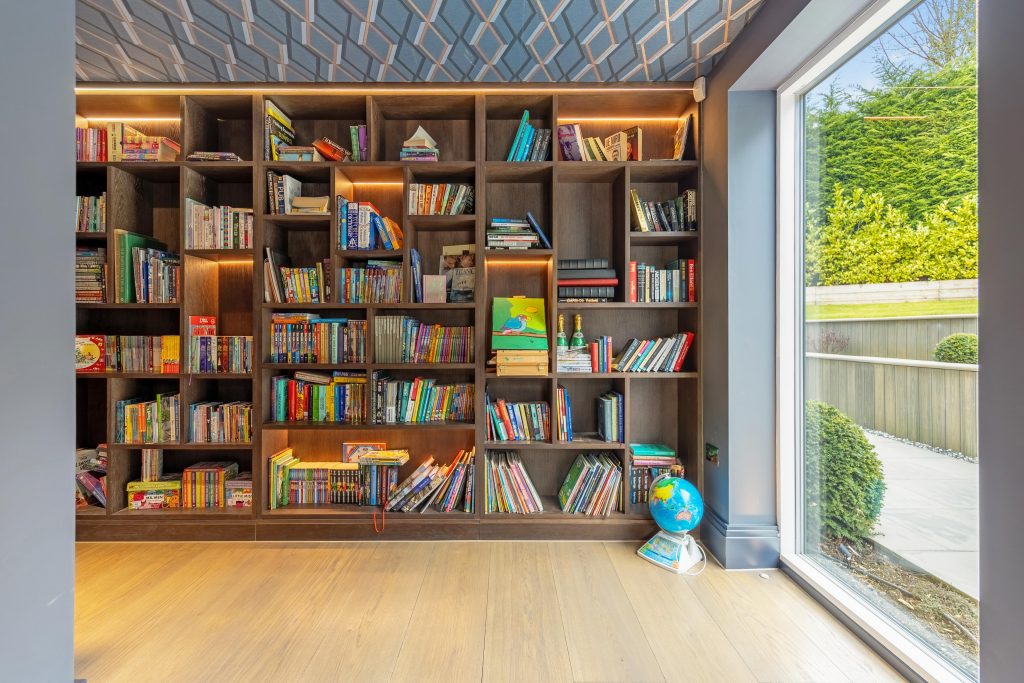Living Beautifully
From grand entertaining spaces to cosy corners for quiet moments, every room beyond the bedrooms has been thoughtfully designed to elevate everyday life. Whether you’re hosting guests, unwinding by the fire, or simply enjoying the flow of light and space, Half Timbers offers an exceptional living experience at every turn.
A warm welcome
There are a number of beautiful, bespoke design elements that permeate the property, several of which can be experienced from the very moment you arrive. The huge, bronze pivot front door, flanked by full-height windows, swings satisfyingly open, beckoning you inside. You are greeted by the custom-built solid oak bifurcated staircase in front of you, curving away and up, left and right, and creating two huge apertures to the galleried landing above. The extended lighting in the staircase is complemented even further by the architectural lighting recessed into every angle of the vaulted ceiling above, while underfoot, the oak flooring is both beautiful and timeless.
Hanging in each of the double-height ceiling spaces is a beautiful, minimalist, bespoke chandelier, while the landing itself is flooded with natural light thanks to the overhead lantern skylight, the fully-glazed wall overlooking the front of the house and the French doors opposite which lead to the balcony via a central walkway.
Suffice to say, this is a bright, spacious entrance hall, further enhanced by the French doors downstairs providing direct access to the sheltered terrace-cum-loggia and patio area beyond. This is an incredibly welcoming yet imposing space and provides a real design-centrepiece at the heart of the home.
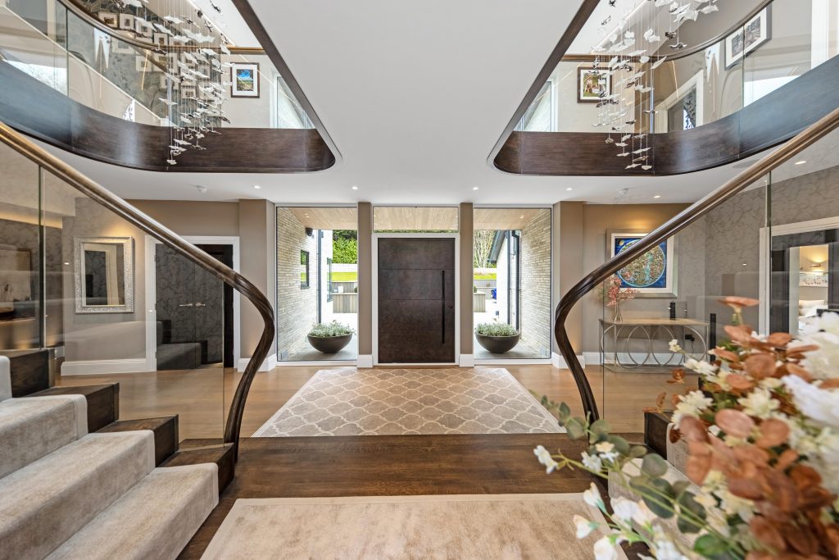
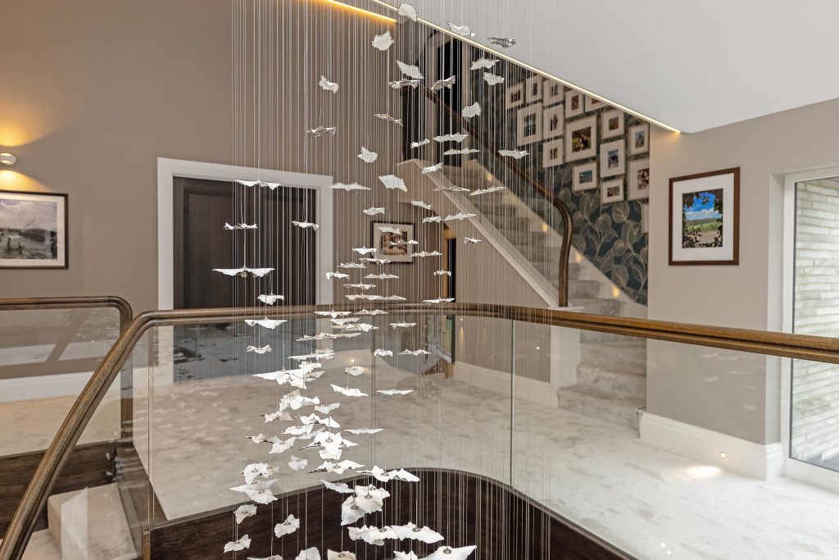
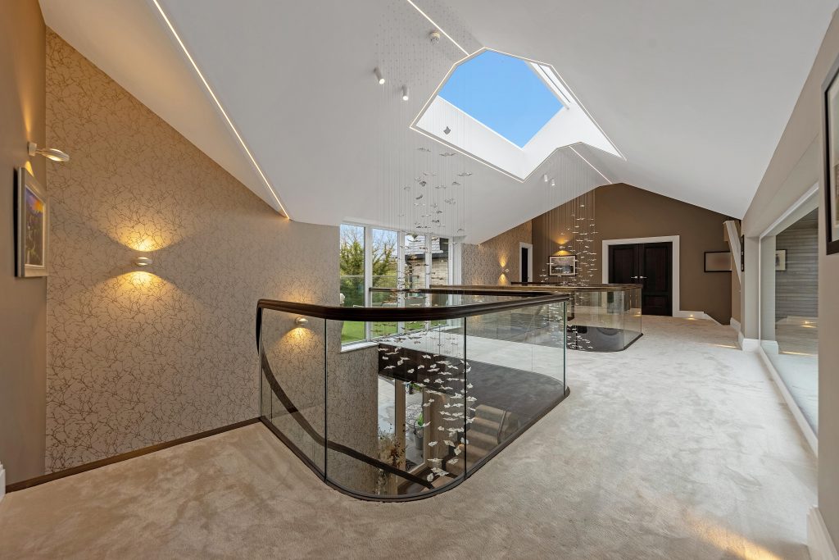
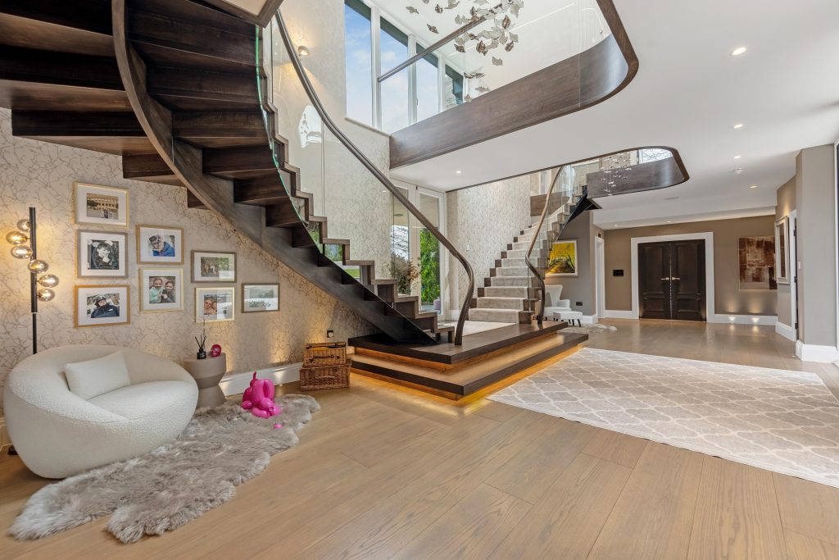
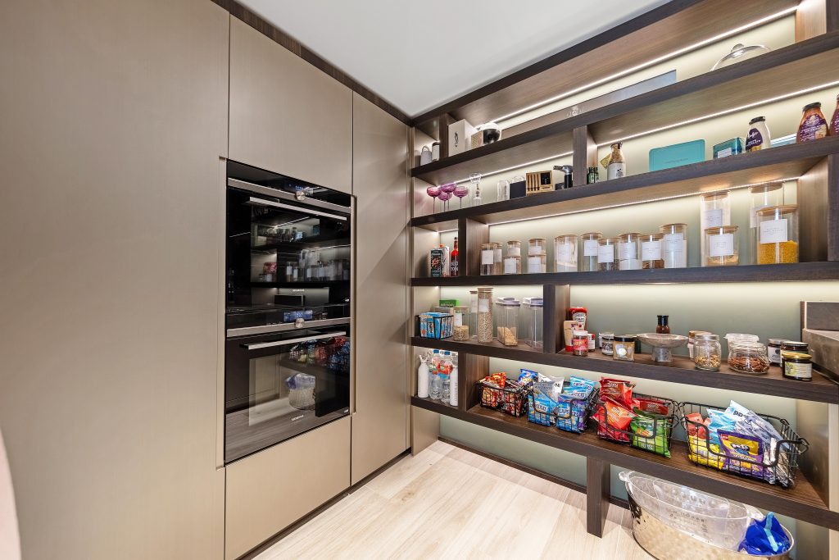
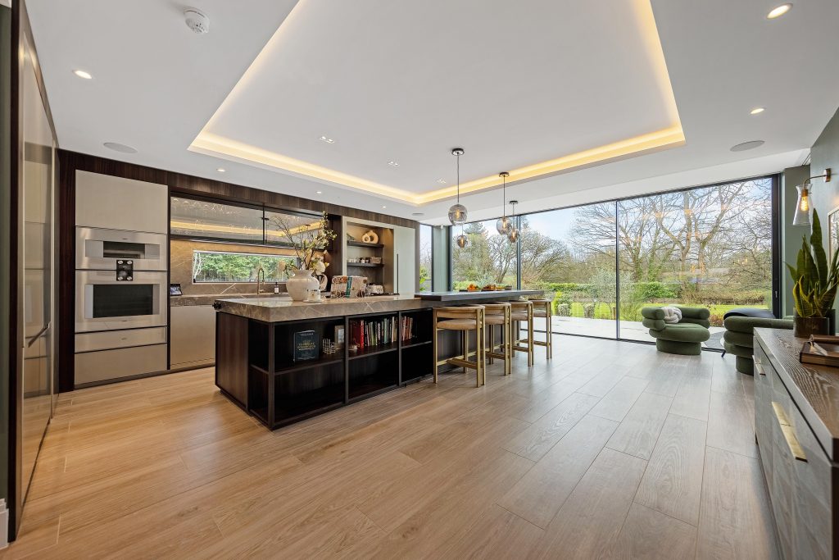
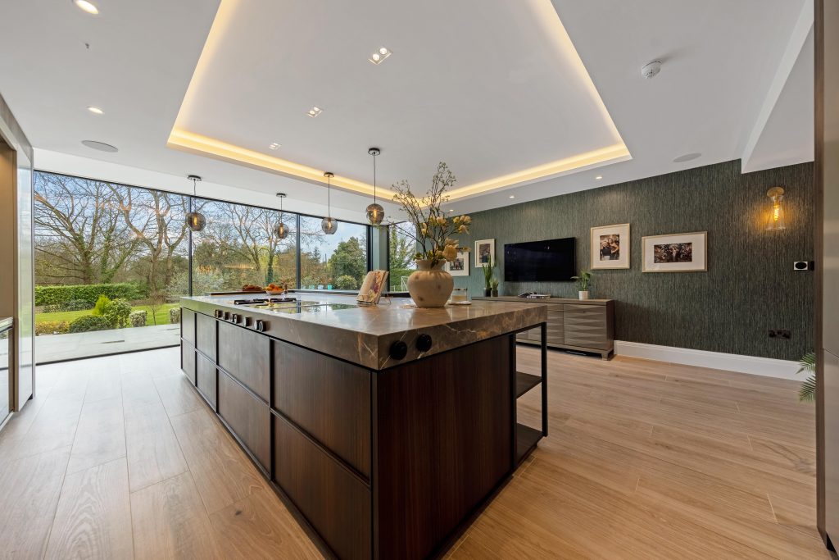
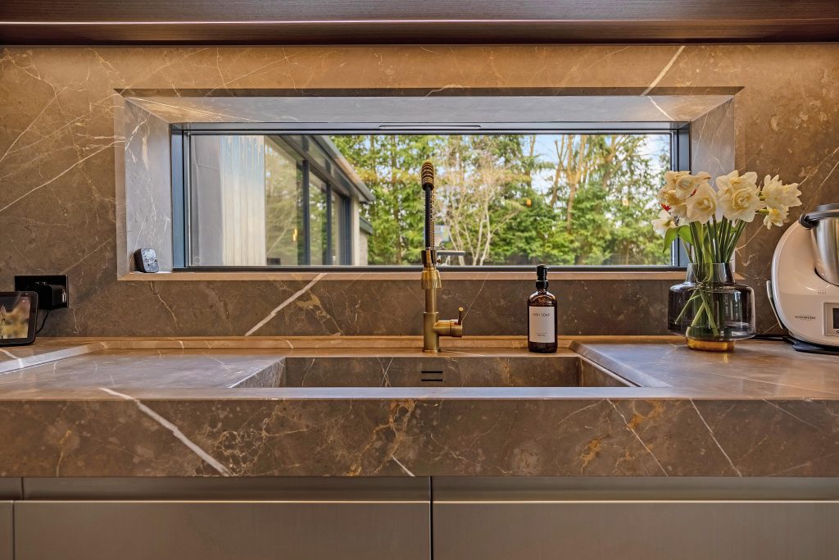
Culinary delights
The entire house benefits from underfloor heating and all the main living spaces, including the kitchen, also offer subtly integrated air conditioning and ceiling speakers for entertainment. As state-of-the-art as you might expect, this room is another bespoke affair; Italian designed and beautifully implemented by Fontana.
The large central, marble and eucalyptus island / breakfast bar is as beautiful as it is practical; imperceptibly resin-coated to protect the surface and minimise maintenance, grand in scale and packed full of clever storage. It’s also home to the four induction and two gas Bora hobs and integrated extractors. In the far corner, next to the social seating space, is an integrated, sunken wine-bottle cooler with ambient lighting.
The same beautiful marble is continued opposite in the worktops and full height splash-back for the sink area, which is off-set beautifully by a picture window overlooking the patio and garden. Adjacent to the sink is an appliances space, perfect for a coffee station or toaster. It’s here you find the separate tap for filtered, sparking or boiling water while below the counter sits an additional wine fridge.
When it comes to cooking, there are two Gagganeau ovens in this area, in addition to the gas and induction hobs in the island itself. Your ingredients can be kept crisp and fresh in the huge, double-sided fridge with large freezer compartment underneath. In the corner of the room, a slide-and-hide door reveals a secret walk-in pantry with additional sink, two further Miele ovens, an extra fridge and plenty of shelf and storage space, decoratively back-lit by extended lighting. Cleaning up is a breeze too with two dishwashers, meaning you never need to wait to pop things away.
At the far end of the room, the huge, full height sliding doors provide stunning views of the rear garden and swathes of natural light stream through from all angles thanks to the additional side windows.
Wine and dine
The dining area is a wonderfully versatile and flexible space. The pendant lighting is track-mounted in the ceiling and can be run in different configurations, meaning for those larger hosting occasions you can rotate your dining table 90 degrees to use the full width of the room and the lighting can follow, meaning you never lose access to that intimate mood lighting. That said, in its “smaller” configuration, there’s still ample space for a table to seat eight to ten, so you will never be short of company.
Just off to one side is the spiral wine cellar, sunken into the floor and an undoubted talking point thanks to its transparent glass “roof” giving you and your guests a fully-lit view of the various treasures below. The electric door is opened via a wall-mounted switch and the spiral staircase takes you down to the subterranean depths below.
There’s also a second spiral staircase in this part of the house too – this time heading up to the first floor, providing direct access to the guest suite. Pause for a moment at the top to admire the bespoke chandelier in this double-height space, centred directly above the sunken wine cellar and effectively creating a triple-height vista!
After leaving the dinner table, you can adjourn to the adjacent snug, perfect for informal drinks with guests if you don’t want to head out to the garden or along to the formal living room; equally ideal for laid-back, everyday living.
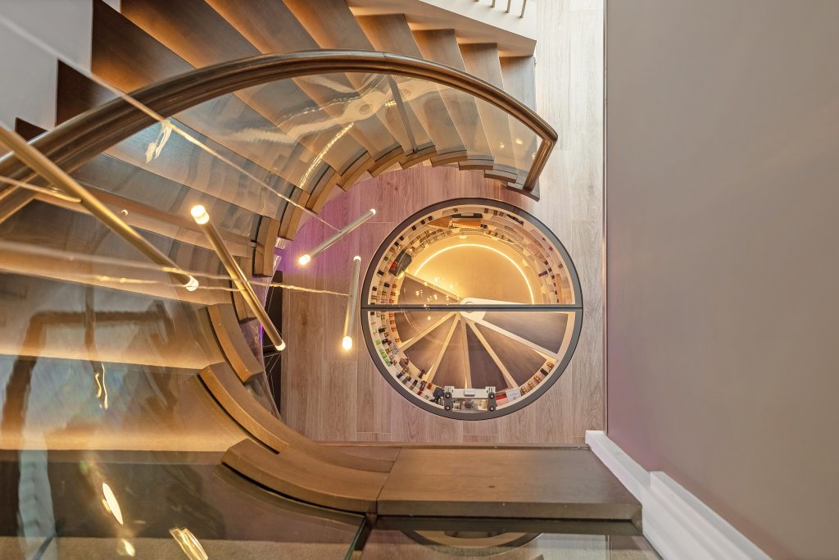
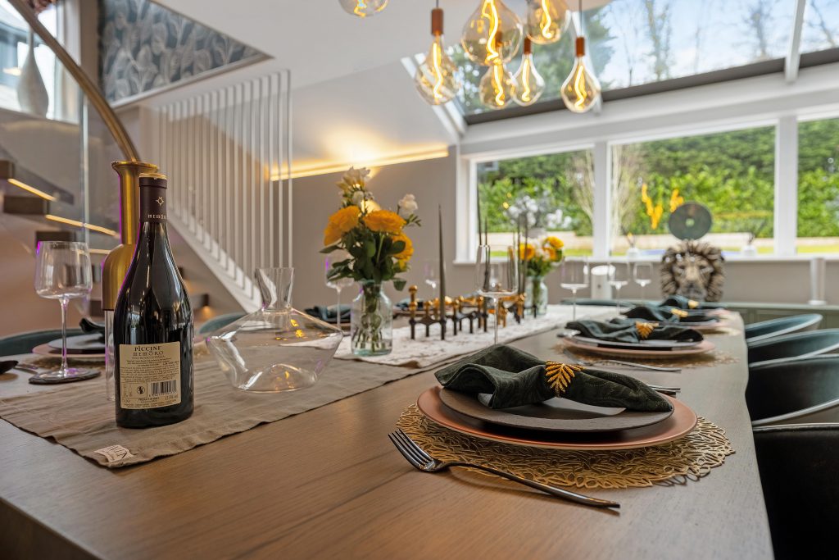
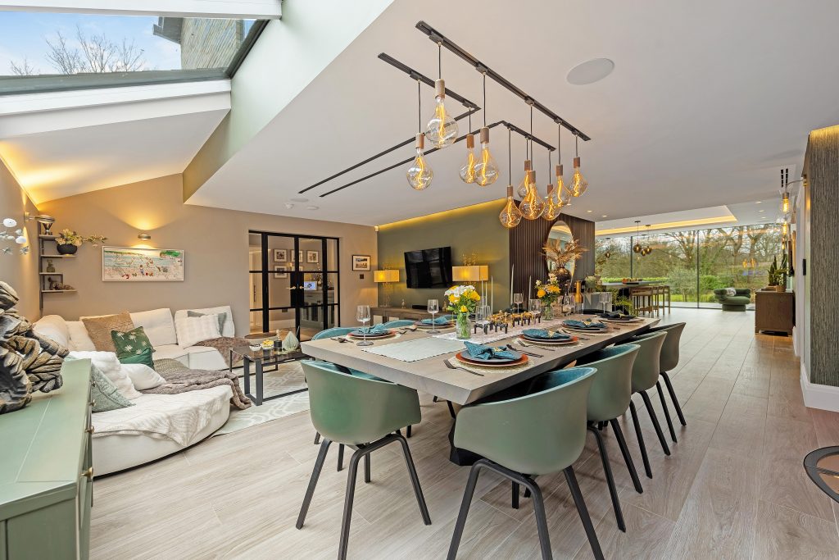
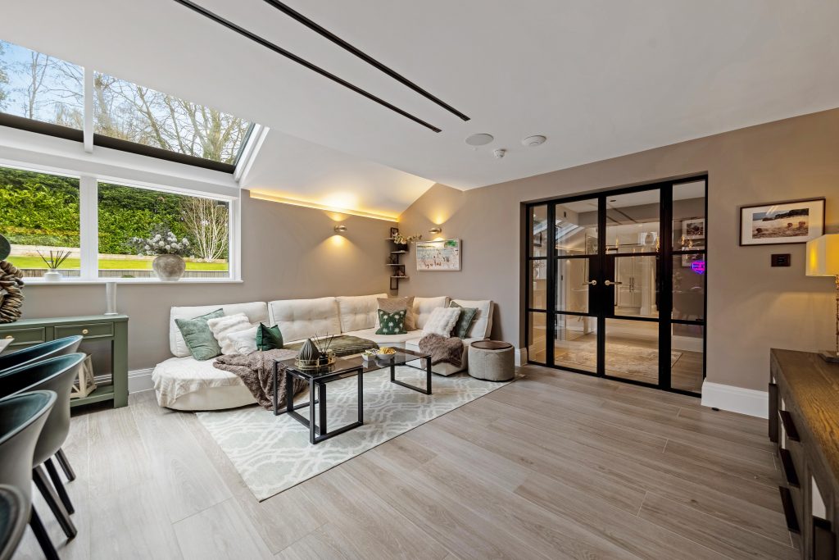
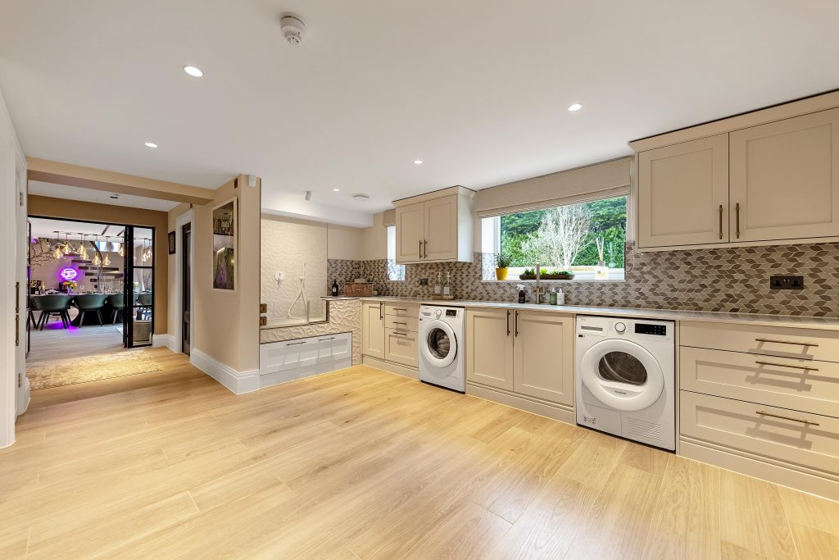
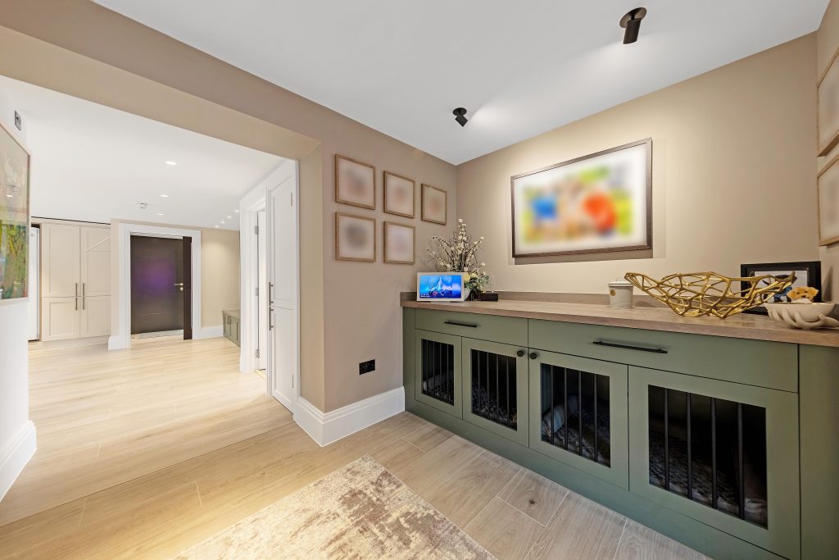
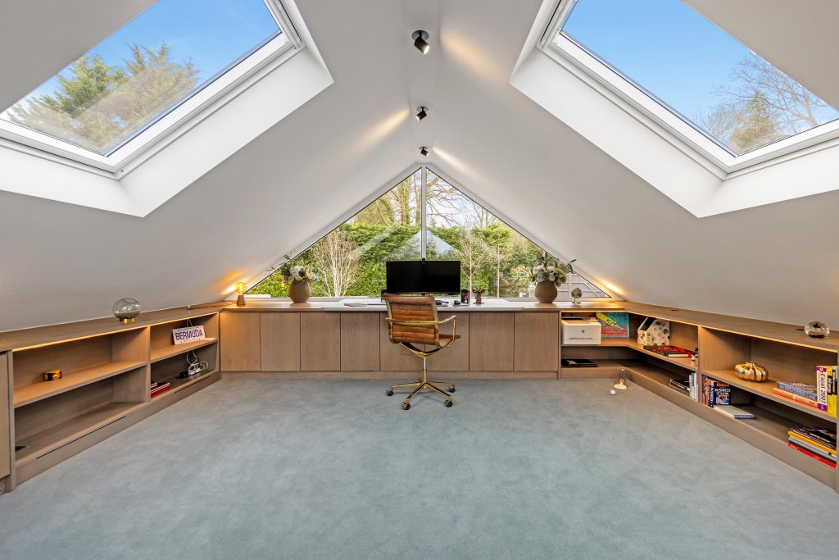
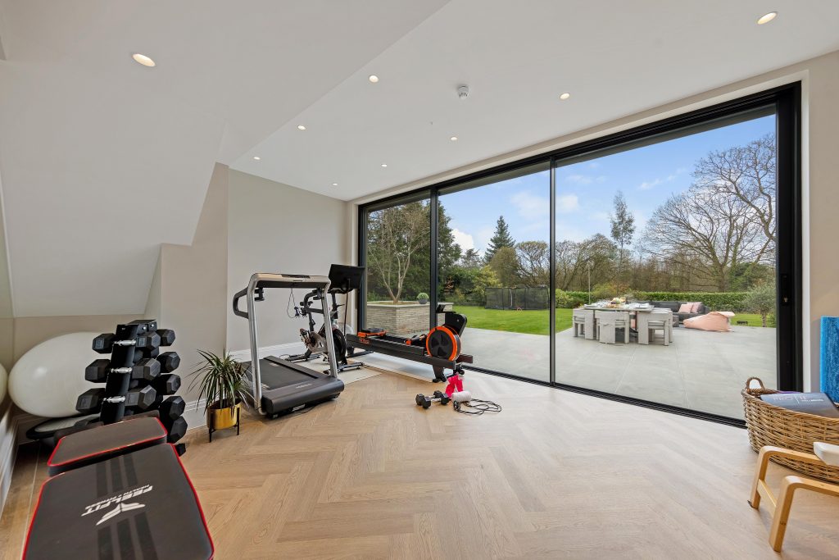
Luxury practicality
Designer double doors from the snug lead you past a beautifully decorated downstairs WC and into a boot room and utility room, although to call it such is arguably doing it somewhat of a disservice. This is another stunning space, grand in proportion and extremely well equipped. Washers and driers can reside here, tucked out of the way, as can a host of coats, bags and shoes thanks to the tailored cabinetry. But not many utility rooms can boast an integrated steam closet, or for that matter, a dedicated dog-grooming sink and shower – perfect for cleaning up your four-legged friends in style (or letting someone else take care of it for you!)
Home working and home workouts
Just off the utility room is the gym. Set over-looking the rear gardens and with three huge full height sliding doors to match those in the kitchen, this is a great place to work out with air conditioning, plenty of ceiling height and direct garden access.
Back through the utility room, at the far end is a porch area with direct external access to the car ports at the side of the house or back garden. However, climbing the stairs with their extended lighting leads you up to the dedicated and generously sized office, full of built in cabinetry and storage. Double aspect windows combined with large Velux windows fill the space with natural light, while integrated air conditioning ensures you stay cool all year round.
Relax and enjoy
On the opposite end of the house are three rooms that perhaps could not be further away from work and workouts. This side of the home is all about relaxation. Comprising three distinct spaces, each with a clear function.
The triple-aspect sitting room is all about cosy fire-side relaxation. Overlooking the rear garden and with enhanced mood lighting and gas fireplace, this is an intimate-feeling space, despite being generously proportioned enough to accommodate a pool table.
Next door, the air-conditioned cinema room is perfectly set up for a movie night. Its double doors mirror those into the kitchen at the opposite end of the entrance hall and, like all the doors in the house, these are tasteful yet significant, bespoke eucalyptus constructions. Once inside, plush carpets, built-in fridges and even a popcorn machine nestled in the bespoke cabinetry set the tone while the various lighting options and electric black-out curtains create the perfect ambience for any film buff or a casual night in front of the TV.
Last but by no means least, the cosy library offers a great place to tuck yourself away and curl up with a good book, plucked from the custom-made bookshelves.
There is also a stylish and generous WC in this part of the house, as well as coat and shoe cupboards for convenient storage close to the front door.
