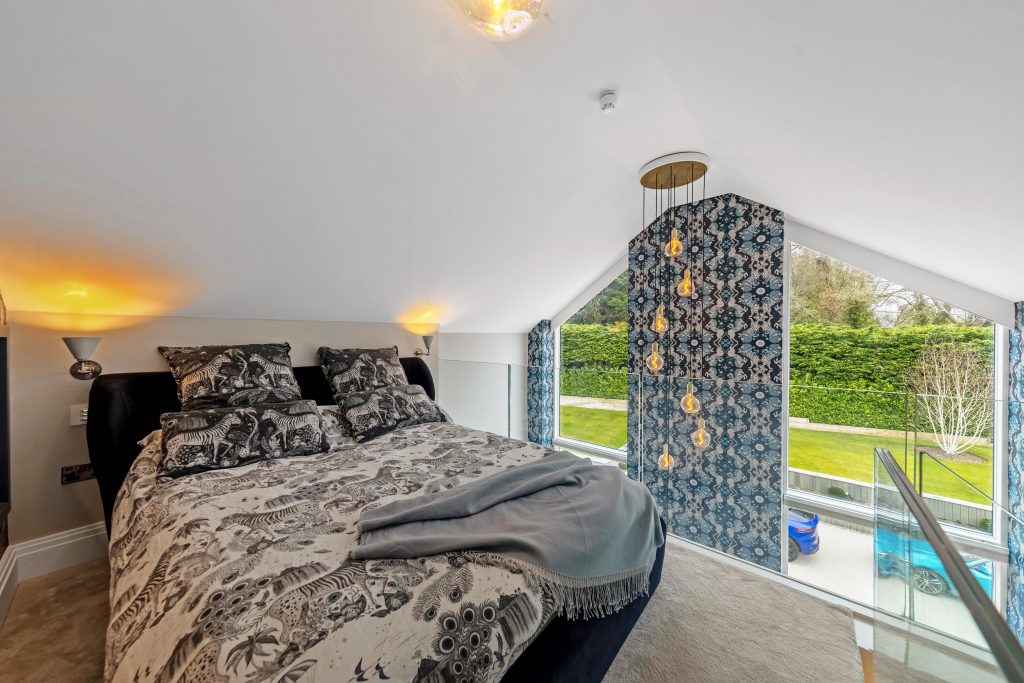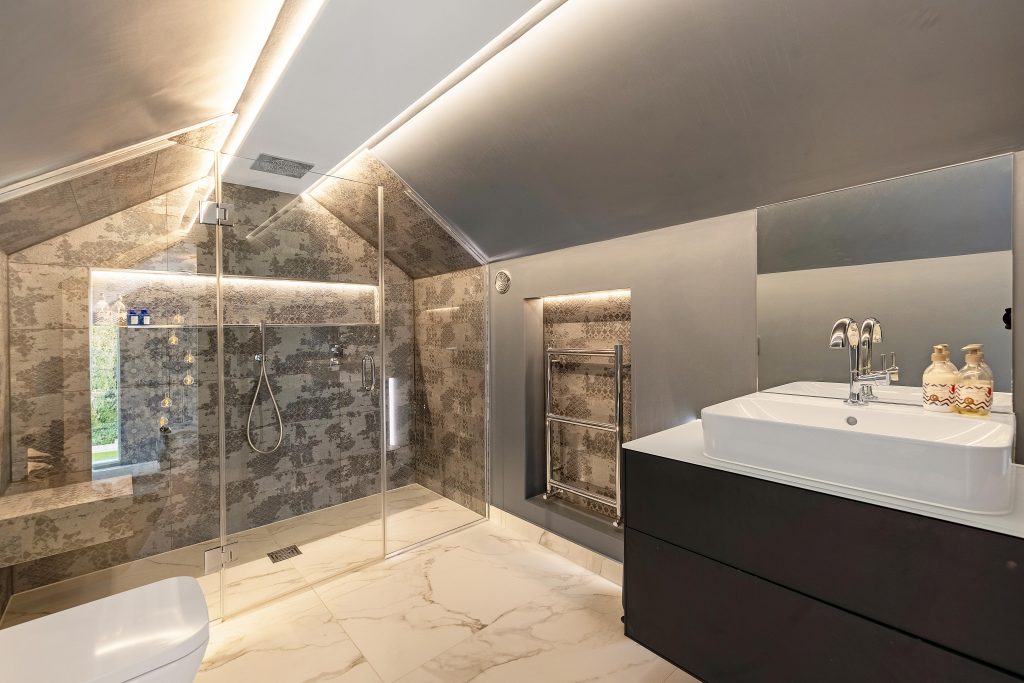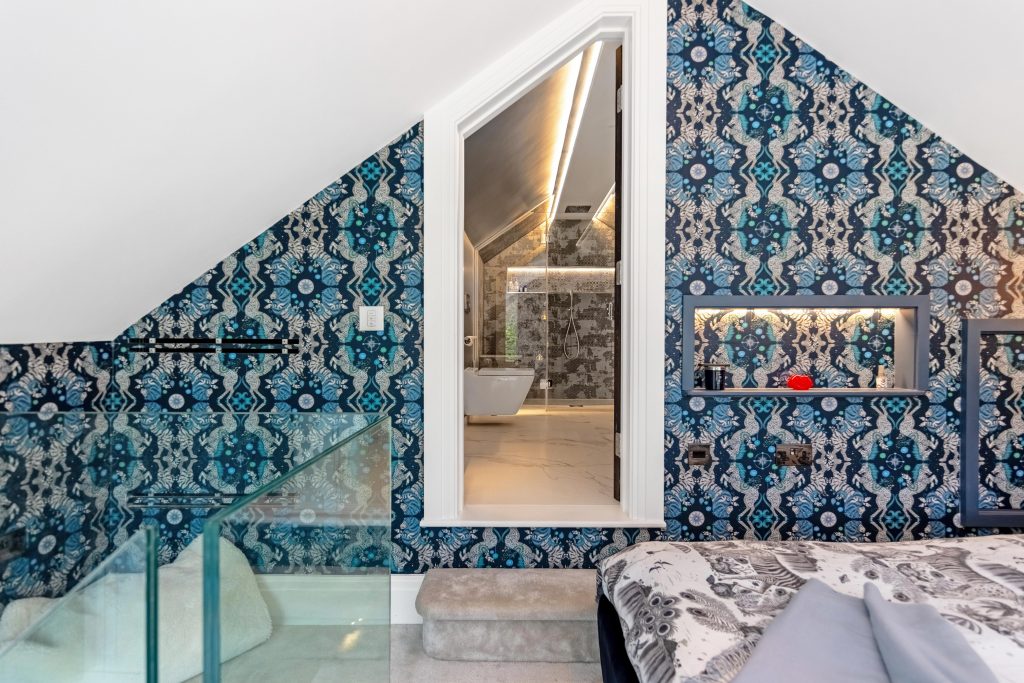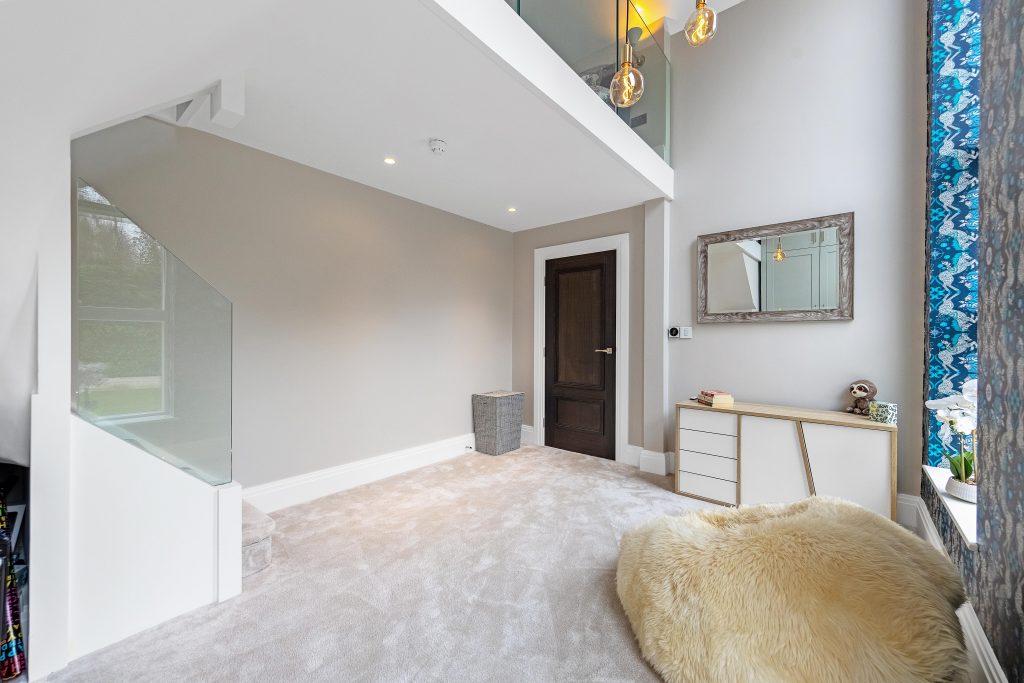Restful Retreats
Each bedroom at Half Timbers is a private sanctuary, blending comfort, space, and refined design. With luxurious en suites, bespoke finishes, and serene views, every room invites you to unwind, recharge, and wake each day to a sense of calm and quiet indulgence.
A palatial principal suite
Upstairs, there really is only one place to start – the incredible principal suite. ~800 square feet in its own right, this palatial space features a triple-aspect bedroom overlooking the back garden and offering direct access to the 340 square foot sun terrace. The vaulted ceiling increases the sense of space, while the gabled well features full-height, chapel-esque windows. All windows of course have custom made electric blinds, conveniently operated by switches or by your app, which along with the air conditioning (present in all the bedrooms), guarantee a comfortable night’s sleep year-round.
In the corner of the bedroom is the entrance to the first of two en suites. This four-piece bathroom is finished in a modern yet timeless style and includes a free-standing bath, large walk-in shower with rainfall head and rinser, double vanity unit with two sinks and separate WC. As with the bedroom, there is extended lighting throughout with LED light-strips and illuminated mirrors providing plenty of night-time visibility while the picture window and Velux gather in natural light by day.
Back towards the entrance to the suite, past the double French doors to the balcony, you find the walk-in wardrobe. Amply stocked with shelving, hanging, drawers and a central island, there’s space for clothes, shoes, bags and jewellery alike, as ever illuminated beautifully by clever lighting solutions.
Continuing on past this room, you find yet more built-in wardrobes and storage in the entrance hall before arriving at the second en suite. Again, a window and a Velux bring in the natural light, while the finishing is consistent with the first bathroom and extended lighting in the first en suite. This time however there’s no bath in here, but aside from the WC and oversized basin, the private shower room with rainfall head and rinser also functions as a steam room with bench seating – a perfect way to start the day or finish a workout!
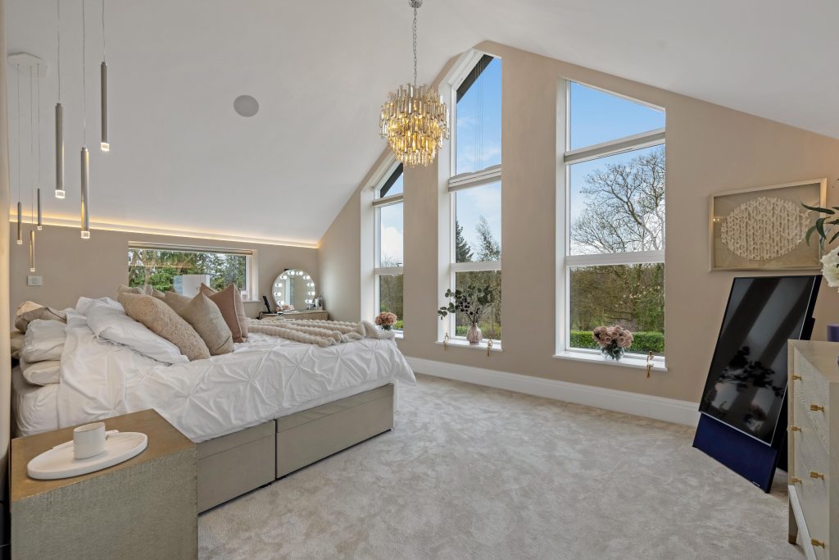
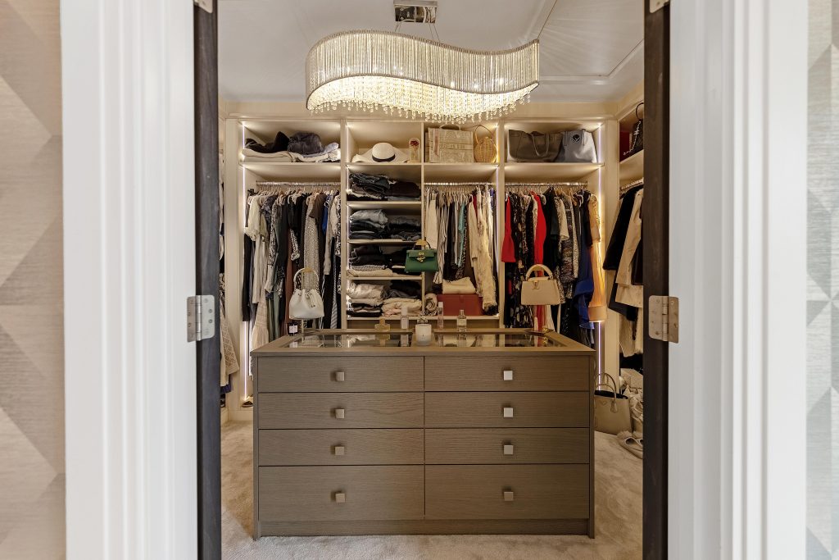
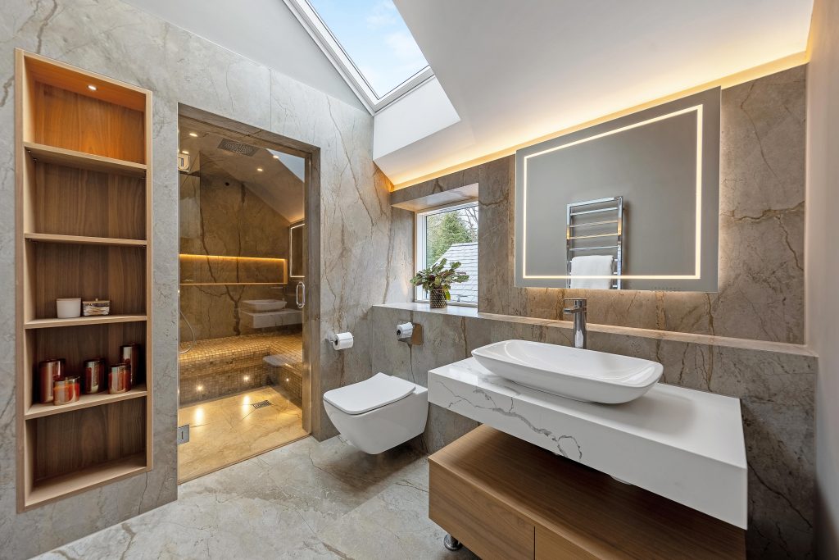
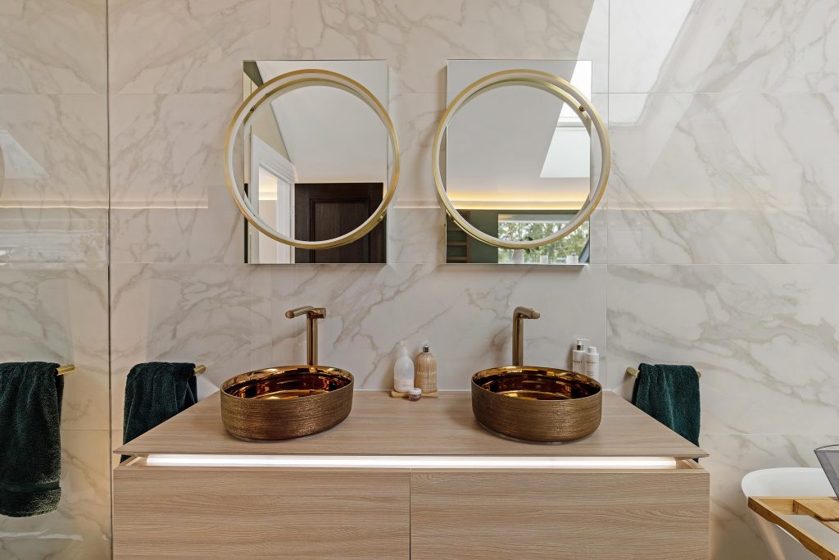
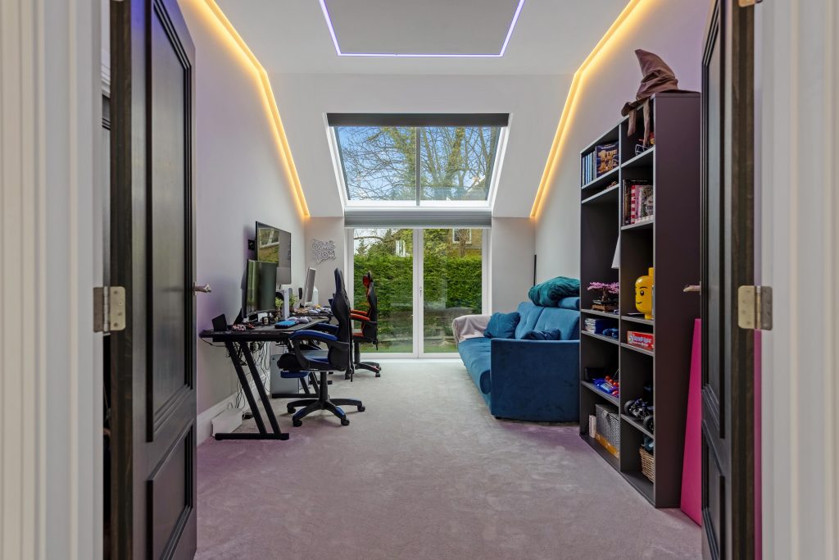
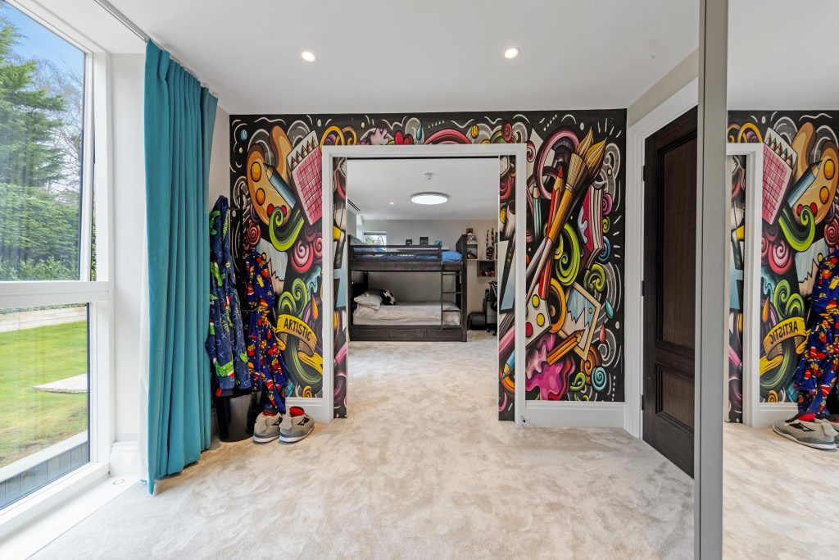
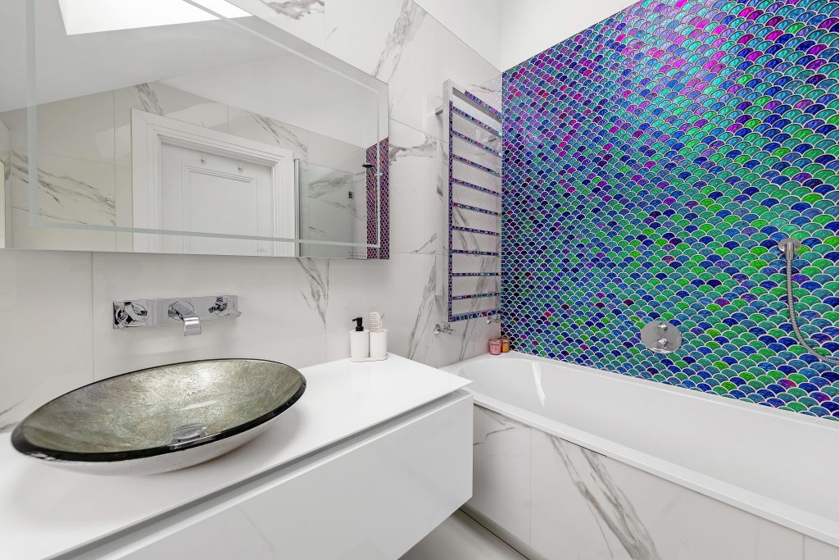
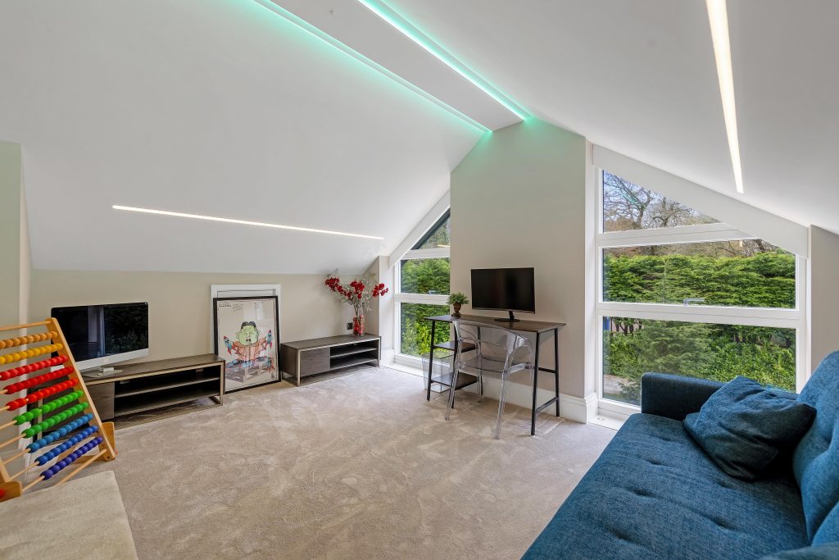
Sweet dreams
Walking along the galleried landing, you pass under the skylight and past the second entrance to the sun terrace which is opposite the amazing single-paned window to the front of the house. At the far end of the landing, you find bedrooms 2 and 3. Both en suites and again, offering electric blinds and bedroom 2 also has air conditioning, these are generous sized, tastefully decorated rooms.
Stepping down to small private landing, at one end is the family bathroom. Adjacent to this are the doors to bedrooms 4 and 5. Both air-conditioned, these are two good sized room at the front of the house, cleverly separated by pocket doors, meaning they can be opened-up to become a shared bedroom for children, or a combined bedroom and dressing room perhaps.
From the main landing a staircase leads you up a flight to what is essentially the second floor. It’s here you find bedroom 6 which could equally-well be another great office location or hobby room.
Be our guest
It’s perhaps no surprise that guests are well catered for here. As mentioned earlier, the spiral staircase near the dining area provides direct access to a private landing leading into the guest suite. On the first floor, there is a guest living room, full of light streaming through the giant feature-windows thanks to the double-height ceilings. This room also conveniently offers additional laundry facilities tucked away in the bespoke joinery meaning you never have to worry about taking washing up and downstairs. Heading up the stair case to the mezzanine level on the second floor, you find the bedroom and a beautiful en suite. As always, air conditioning and electric blinds are on hand for a good night’s sleep.
