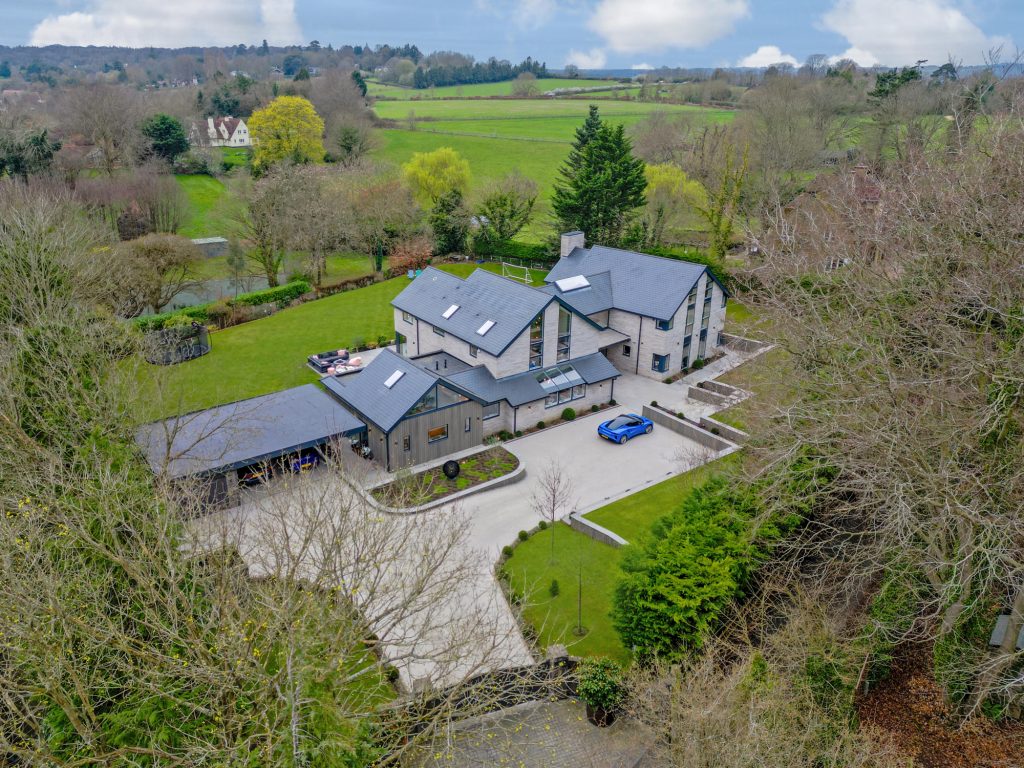Garden Sanctuary
Wrapped in beautifully landscaped gardens and set within a private 0.86-acre plot, Half Timbers offers outdoor living at its finest. With sun-soaked terraces, thoughtful planting, and seamless flow between inside and out, this is a space to entertain, unwind, and enjoy nature in complete privacy – all year round.
A garden oasis
The overall plot here is 0.86 acres and the house and gardens feel extremely well proportioned. The landscaped grounds are full of features and interest, as well as practical and technological enhancements including extended lighting throughout the grounds. The modern planting includes raised beds and purple, creeping thyme which is somewhat offset by the beautiful, sizeable and more traditional olive tree, intentionally preserved during the construction and undoubtedly of significant maturity.
The garden wraps around the house from that delightful front aspect before expanding out as it reaches the back. This south-west facing space has several generous patio areas, providing multiple zones for outdoor seating or alfresco dining, but one of our favourite touches has to be the covered rear terrace on the ground floor. Internally accessed via the French doors in the entrance hall, the integrated ceiling speakers found throughout the house continue in this area, while heat-lamps provide that little bit of extra warmth when required – especially handy when hopping out of the hot tub on a winter’s evening or as the evening closes in on that last glass of fizz in spring.
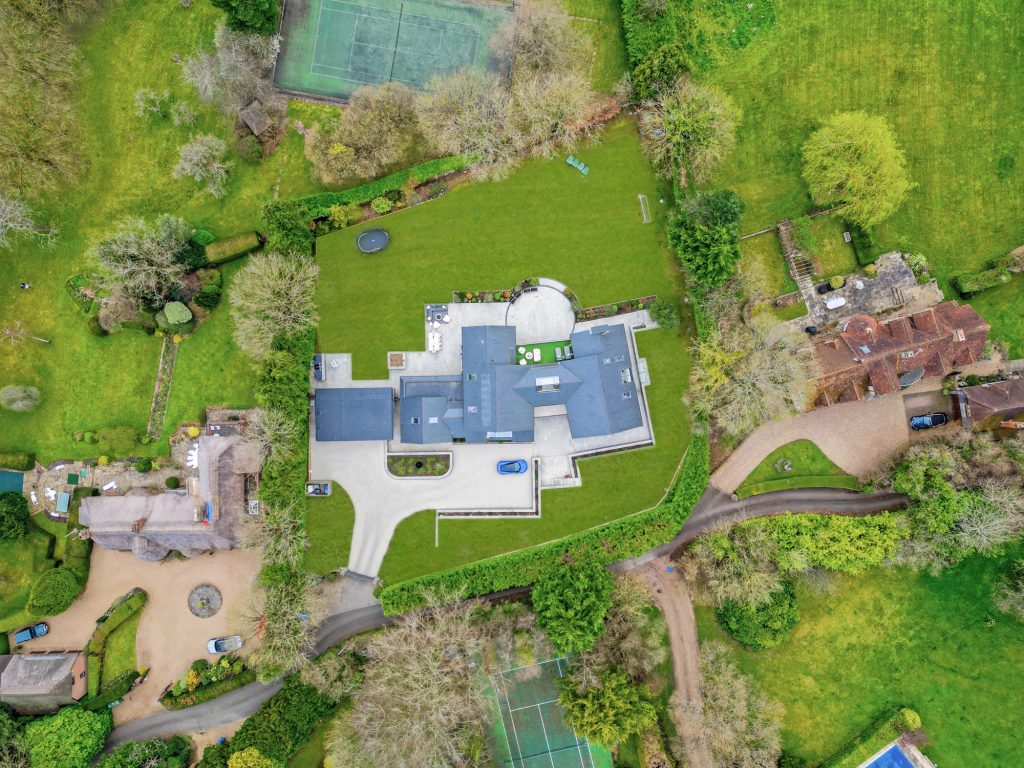
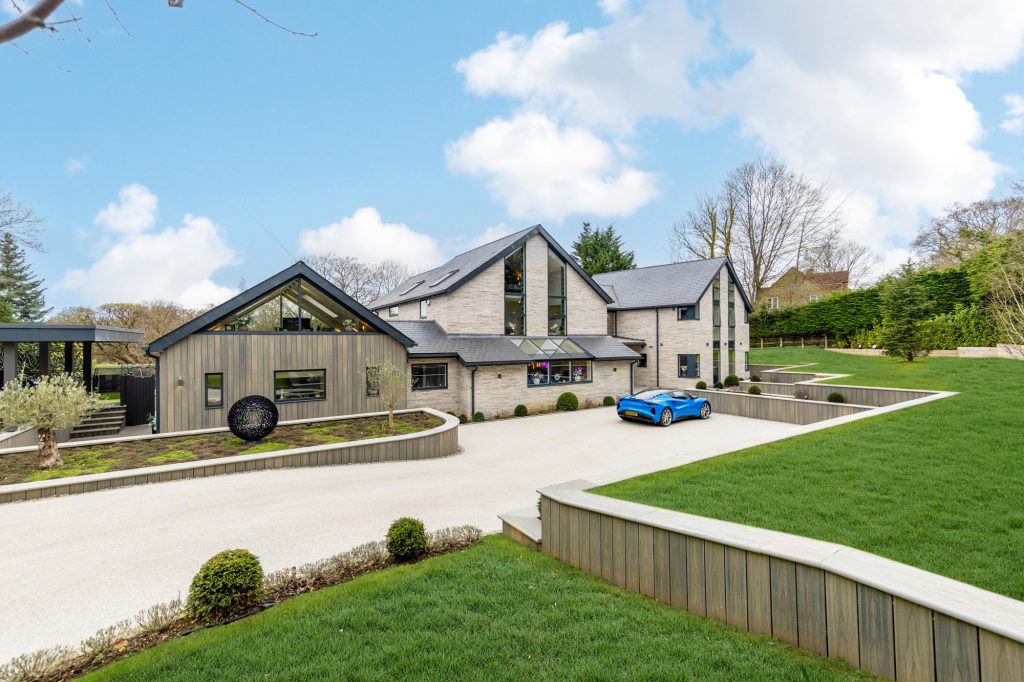
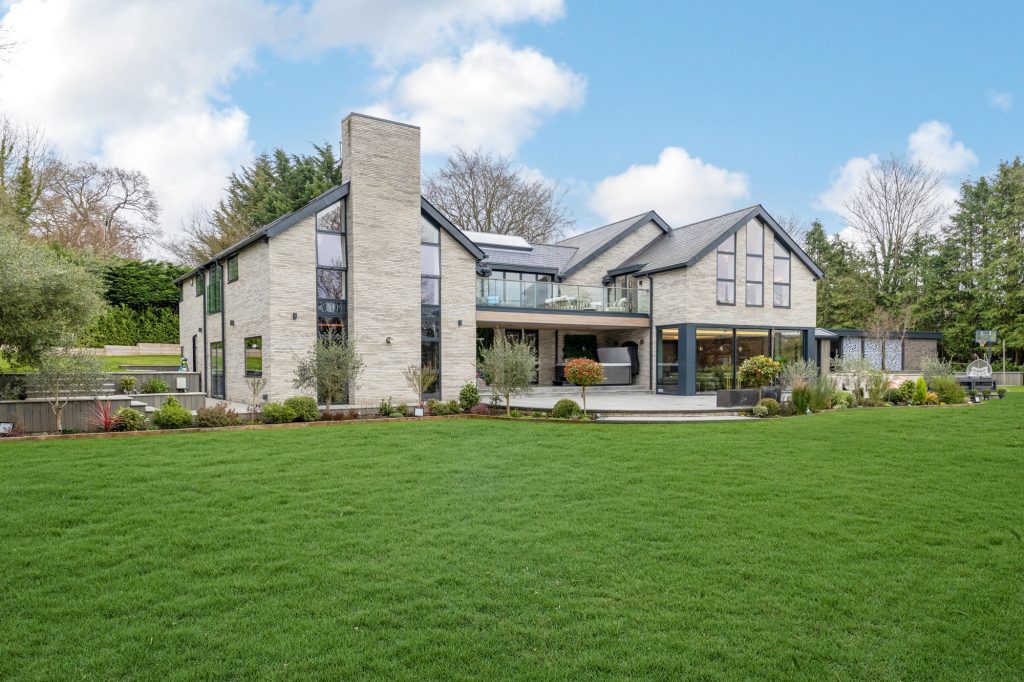
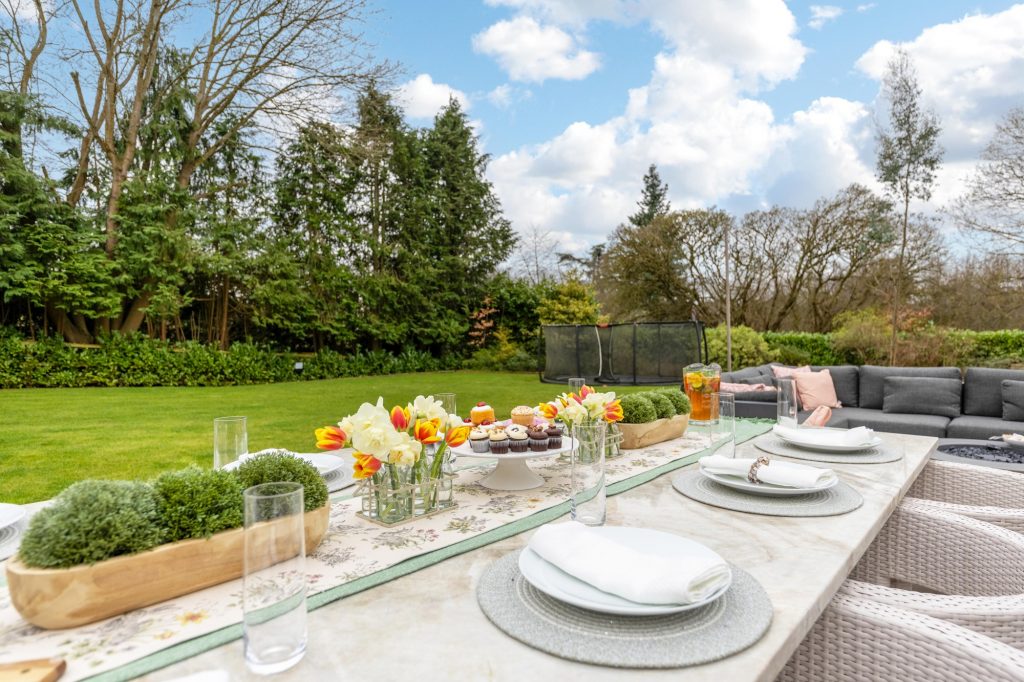
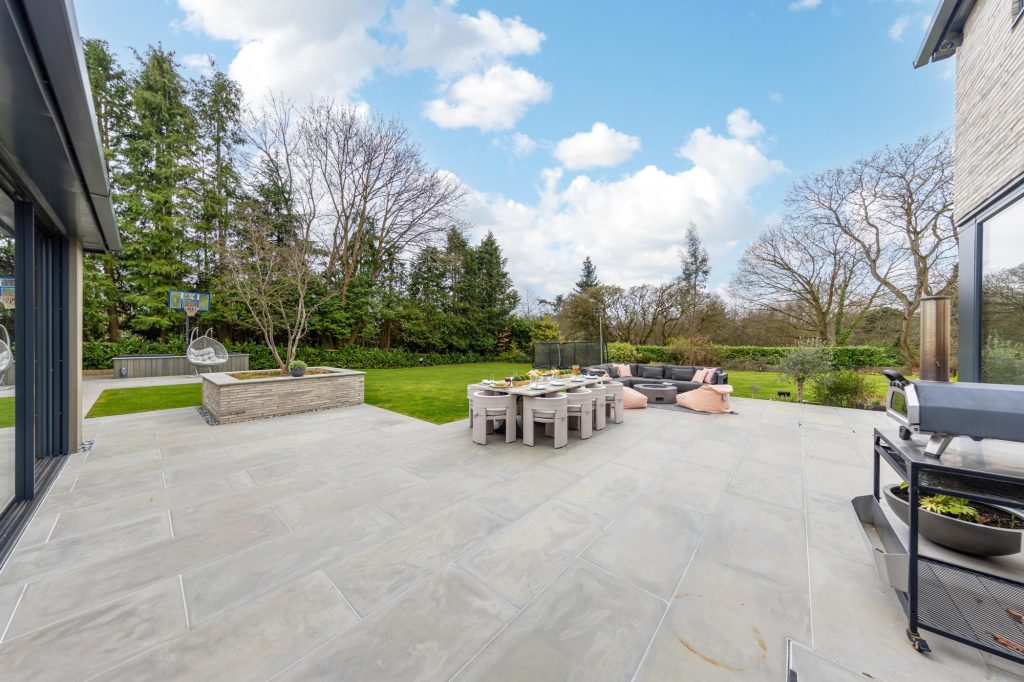
A couple of steps down, you have the large, circular central section of the patio, protruding bulbously out into the lawn. The beds and planting that separate the two also benefit from the irrigation and sprinkler system found in the front garden, all running from the underground water-harvesting tanks. The patio wraps around the periphery of the property, providing access in all directions without the need for wet feet in winter. Between the huge, glazed kitchen sliding doors and their matching gym-side counterparts, you find an ideal outdoor kitchen and seating area, and it’s here we will pause for a moment.
The gym / utility / office complex was in fact originally intended as additional garage space. However, following a successful planning application, the owners decided to convert the garage to its current state and add the car ports and garage you see today. However, that wasn’t all that was included on the planning application; it also gave approval to create a ~3000 square foot basement complex, buried underground at this end of the garden. Conceived as an indoor pool and spa, or maybe an entertainment complex, the fact that part of the work approved has already been undertaken means that the outstanding planning approval remains in perpetuity; ready for the next owner to take-on and evolve this already incredible property to another level again. Or maybe even tweak to a slightly smaller basement space elsewhere in the garden. Regardless of intentions, having this sort of activity already approved means the option is there, and a great option it is too.
